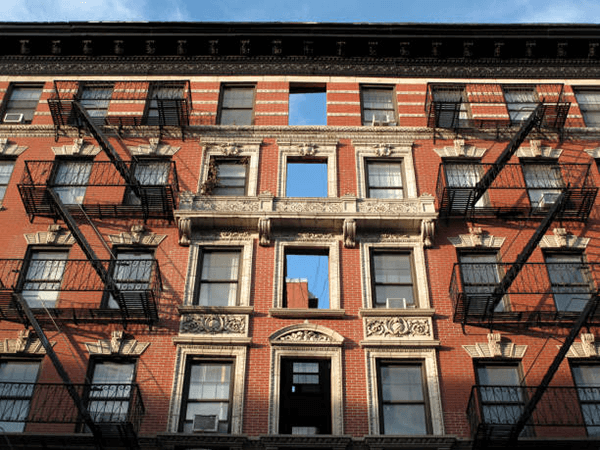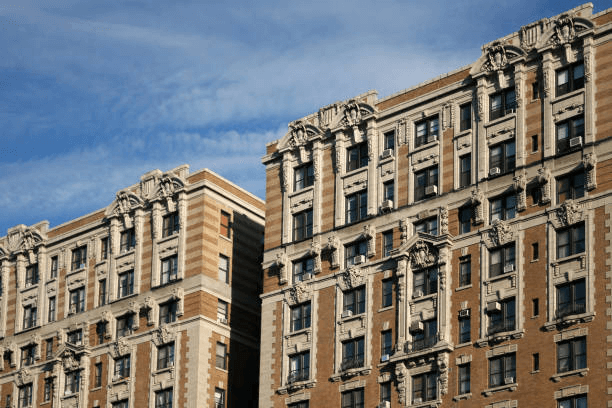What are Pre-War Buildings?

If you’ve been looking for real estate in New York City, you may be wondering why people seem to make such a big deal about pre-war buildings. In fact, you may not even know what a pre-war building is. At BCP Real Estate Group, we understand New York real estate and can help you understand the benefits and downsides of pre-war buildings. More importantly, we can help you zero in on condos and apartments for sale in such buildings.
Pre-war buildings are generally defined as buildings that were constructed between roughly 1900 and 1939. Starting around the late 1880s, New York City’s population truly exploded. There was a strong demand for quality housing, and architects and builders went to work on designing some of the most durable, functional and attractive buildings the city had ever seen. Widely regarded as the golden age of urban architecture, this period produced a bumper crop of what are now known as pre-war buildings.
You can find examples of pre-war buildings throughout New York City. However, the greatest concentration of them can be found on the Upper West Side. Ground zero for pre-war buildings, the UWS includes shining examples of the style, including the Dakota building, the San Remo building and the Apthorp building. Other great places for pre-war buildings include the Bronx; Cobble Hill, Carroll Gardens and Boerum Hill in Brooklyn; and the West Village.
Characteristics
Pre-war buildings are prized for the quality of their construction and design. Builders used the best available designs, construction materials and building techniques with these buildings, ensuring that they would stand the test of time. Sturdy brick and stone structures, they typically stand anywhere from six to 25 stories tall.
Some of the most common characteristics of pre-war buildings in New York City include:
- High Ceilings – Most pre-war buildings have high ceilings. You can expect ceilings in such a building to be at least nine feet tall at a minimum.
- Beamed Ceilings – Eye-catching beams are prominent features along ceilings in pre-war buildings.
- Sunken Rooms – In particular, living rooms in many pre-war buildings are sunk down lower than the rest of the living area.
- Solid Wood Doors – Doors inside pre-war buildings are typically made of heavy, solid wood. They usually have high-quality brass fixtures too.
- Ornamentation – Fine details help pre-war buildings to stand out from more modern designs. You’ll notice crown molding and trim on walls and ceilings.
- Wood Floors – Pre-war buildings usually feature quality wood flooring throughout. Many times, the flooring has a herringbone pattern.
- Spacious Foyers – Entryways and foyers in such buildings tend to be cavernous.
- Wide Hallways – Similarly, hallways in pre-war buildings tend to be very broad, lending them a grand appearance.
- Unique Layouts – You won’t find cookie-cutter layouts inside pre-war buildings. Much of the time, each unit is entirely unique.

There are tradeoffs in opting for a pre-war building. At the time, little emphasis was placed on kitchens and bathrooms, so they tend to be exceedingly small. Central air is often not available, so you have to make do with window units. For heat, old-style radiators are par for the course, and they aren’t very efficient. If you want an open-concept floorplan, you’re out of luck; in fact, layouts in such buildings tend to be inefficient and awkward.
Whether you want to rent a place in a pre-war building or are looking to buy such a building for investment purposes, BCP Real Estate Group is here to help. Contact us today for more information.




